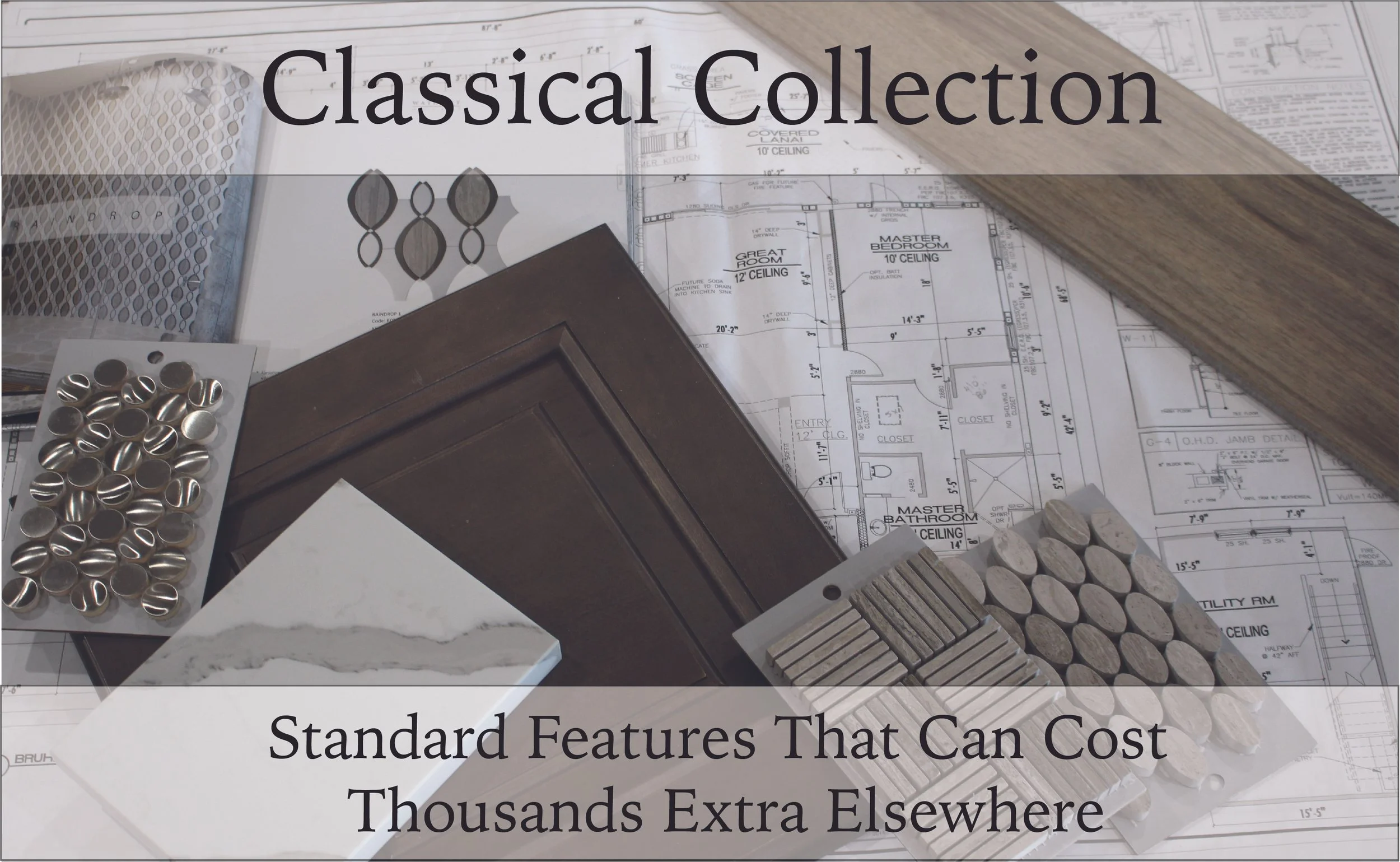
CLASSICAL COLLECTION
Meets and exceeds latest building codes
Advanced Energy Savings Package including Radiant Barrier, Double-Pane “Low-E” Windows & High SEER Rated Climate Control System, Energy Star Certified
Kitchen Granite Countertop & Maple Cabinets
Brick Paver Driveway & Walkway
10 and 12 foot Ceilings per plan
Brand name products from nationally recognized manufacturers
Oversized Homesite & Upgraded Landscaping
Interior Finish Upgrades including Lever Handle Hardware, Rounded Corners & Decora Switches
All Impact Fees…Permit Fees…10 Year Structural Warranty
No CDD or Flood Insurance Requirements
Construction Highlights
Steel Reinforced Concrete Block with Hurricane Strap Anchors
Hand Troweled Stucco Finish
Concrete Slab with Vapor Barrier
30 Year Architectural Dimensional Shingle Roof
Hurricane Resistant Garage Door
Garage Door Opener with Keypad
2 Exterior Hose Bibs
Screens for all Operative Windows
Exterior Weatherproof Electric Outlets
Subterranean Termite Treatment
2 TV Cable & Telephone Prewires
Interior Smoke Detectors
Recessed Ceiling Lighting
Front Door Chime
Choice of Interior Wall Textures
Knock-Down Textured Ceilings
Durable Mildew Resistant 100% ExteriorAcrylic Paint
Energy Efficient Features
Cellulose Insulation with Radiant Barrier
High SEER Climate Control System withHeat Pump Engineering
Energy Star Certified Low-E Double Pane Windows
Energy Efficient Water Heater
Kitchen Features
Maple Cabinets with Concealed Hinges and 36” Upper Cabinets
Pullout Sprayer Faucet
Ceramic Top Range
½ H.P. Disposal
Dishwasher & Over-the-Range Microwave
Granite Countertop and Backsplash
Landscaping
St. Augustine Sod
Low Water Use Irrigation System
Upgraded “Florida Friendly” Landscape Package
Bath Features
42” Plate Glass Mirrors per plan
Solid Surface Countertops with Designer Edge
Choice of Clear or Obscure Glass in Walk-In Shower
Designer Faucets
Quality Vanity Light Fixtures
Garden Tub in Master Bath per plan
Elongated Toilets
Exterior Design Features
Brick Paver Walkway & Driveway
Front Door Hardware in Select Designer Finishes
8’ Fiber-Clad Non-Warp Entry Door
Decorative Garage Coach Lights
Covered Entry and Lanai
Interior Highlights
8 Ft. Tall Doors
Rounded Wall Corners
Upgraded Carpeting
18” X 18” Tile Floors in Foyer, Kitchen, All Baths & Laundry Area
Decora Electric Rocker Switches Throughout
Solid Surface Window Sills
Ventilated Vinyl-Clad Closet Storage System
Fan Prewires in Great Room & Bedrooms
Laundry Tub
Optional Feature Suggestions
Swimming Pool and/or Spa
Gourmet Kitchen Level Appliances
State-of-the-Art Sound Systems
Quartz & Select Granite Countertops
Ceiling Crown Molding
Security System
Fireplace
Central Vacuum System
Tile Roof
Cabinet Built-In Wall System
Interior Storage/Shelf System
Outdoor Summer Kitchen
LED Lighting
Pest Defense Tubing Interior Wall System
Garage Service Door with Landing & Exterior Light
Front & Rear Gutters with Splashguard

Do you have questions or require assistance?
A team member is standing by to assist you.

